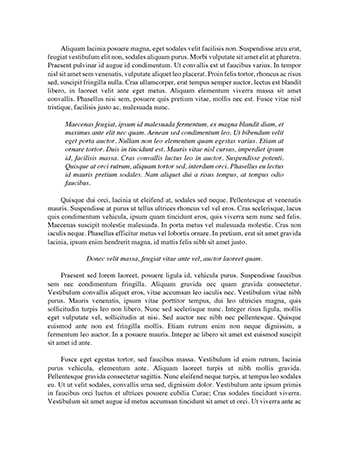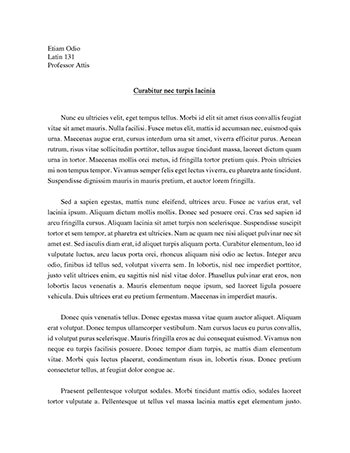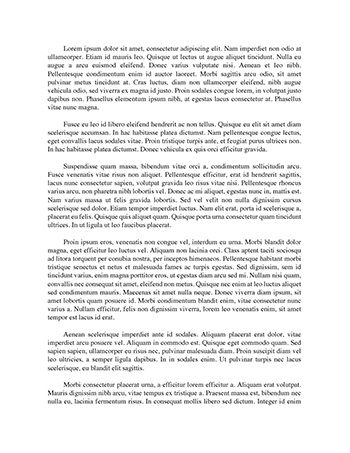
Essay on Architecture Terms
Terms
Ambulatory: A covered passageway for walking. In a church, the semicircular passage around the main altar.
Apse (aap’ss): A large semicircular or polygonal niche, domed or vaulted. In a Roman basilica the apse was placed at one or both ends or sides of the building. In a Christian church it is usually placed at the east end of the nave beyond the choir.
Arcade: A covered walk made of arches on piers or columns, rather than lintels.
Arch: 1. Commonly, any curved structural member that is used to span an opening. 2. Specifically, restricted to the spanning members of a curved opening that are constructed of wedge-shaped stones called voussoirs. Arches may be of many shapes, basically round or pointed.
Artistic Medium: The elements or material out of which works of art are made.
Balustrade: A rail or handrail along the top edge of a roof or balcony, made up of a top horizontal rail, a bottom rail, and short columns between.
Baptistry: The building or room for performing the rite of baptism. Contains a basin or pool.
Baroque: Term fist applied to the visual arts and later to the music and literature of the 17th and 18th centuries.
Base: 1. The lowest visible part of a building. 2. The slab on which some column shafts rest.
Bay: One of a series of regularly repeated spaces of a building marked off by vertical elements.
Beam: A large piece of squared timber, long in proportion to its bredth and thickness, used for spanning spaces.
Boss: The circular keystone at the crossing of diagonal ribs. May be richly carved and decorated.
Buttress: The vertical exterior mass of masonry built at right angles into the wall to strengthen it and to counteract the lateral thrust of a vault or arch.
Capital: The uppermost or crowning member of a column, pilaster, or pier that forms the visual transition from the post to the lintel above.
Cella: The principal chamber of a Greek or Roman temple, housing the cult image.
Centering: The temporary wooden structure that supports an arch or dome while it is being erected.
Centered space: A site-natural or manmade-that organizes other places around it.
Chaitya: Buddhist term for the hall of worship.
Chapel: 1. A small church. 2. A separate compartment in a large church that has its own altar.
Choir: The part of the church reserved for clergy and singers, usually the space between the crossing as the apse. Music: A group of singers in a church.
Classic, Classical: All arts: Recognized generally to be excellent, time-tested.
Coffer, Coffering: Originally a casket or box, later, a recessed ceiling panel. Coffering is a technique for making a ceiling of recessed panels.
Colonnade: A series of regularly spaced columns supporting a lintel or entablature.
Column: A cylindrical, upright post or pillar. It may contain three parts: base, shaft, and capital.
Configurational center: A place of special value, a to dwell.
Content: All Arts: What the form contains and means. Content may include subject matter and theme. The quality of a work of art is often judged by the appropriateness, or apparent inseparability, of form and content.
Cornice: 1. The horizontal projection that finishes the top of a wall. 2. In classical architecture, the third or uppermost horizontal section of and entablature.
Dome: A curved or hemispherical roof structure spanning a space and resting on a curved, circular, or polygonal base. Theoretically, a dome is an arch rotated 360 degrees around a central axis.
Drum: The cylindrical or polygonal structure that rises above the body of a building to support a dome.
Earth-resting architecture: Buildings that accent neither the earth nor the sky, using the earth as a platform with the sky as a background.
Earth-rooted architecture: Buildings that bring out with special force the earth and its symbolisms.
Elevation: 1. Generally, a term that refers to one of the sides of a building.2. Specifically, a drawing or


