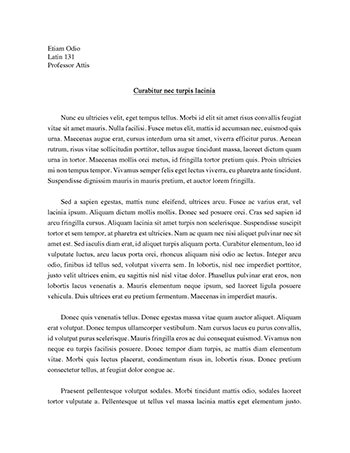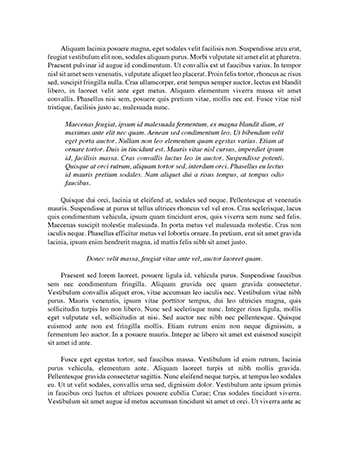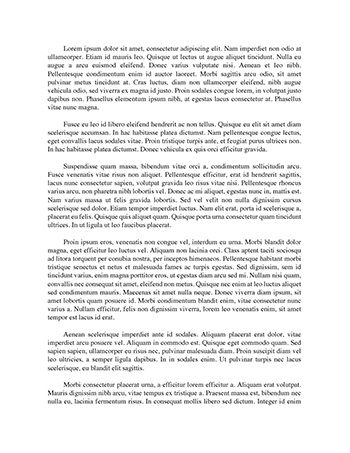
Essay on Gothic Architecture
The term Gothic is used to describe a culture which is rude and barbaric, which is portrayed in how the style of architecture was at the time. The most famous elements of gothic architecture at the time were the pointed arch, ribbed vault, and the flying buttress. The pointed arch, also called the ogival arch was derived from Islamic architecture. There are many structural advantages to the pointed arch, it allows for a rectangular roof, and it also pushes more weight onto the bearing columns. Because more weight can be put on the columns, it allows the buildings to be taller. An example of this would be the Salisbury Cathedral in Salisbury, England, it has the tallest spire in the United Kingdom, which is 404 ft tall. Height is a main characteristic of Gothic architecture, especially in cathedrals, suggesting an aspiration to Heaven. Another element of Gothic architecture is ribbed vaulting, it allows for more windows to be placed higher up in the church. Because the windows are higher up it suggests more room for saints and


