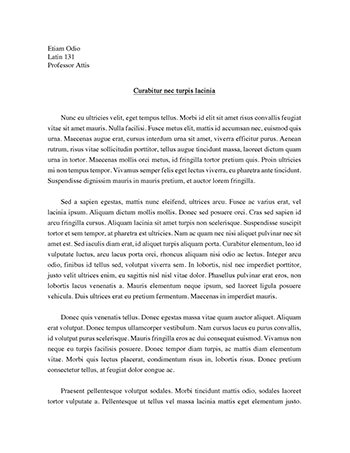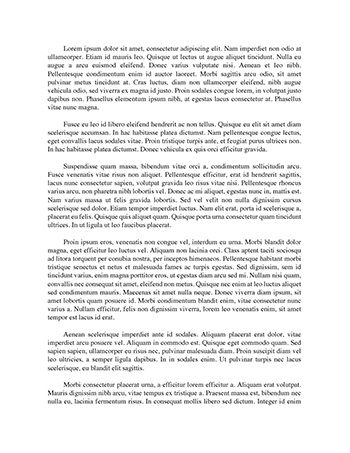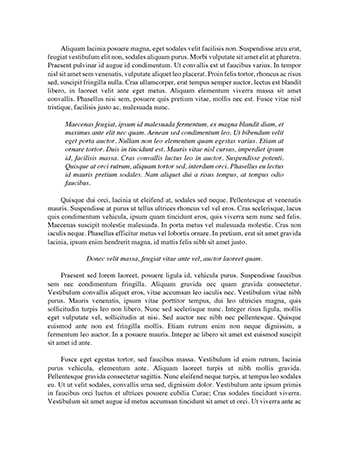
Timber Design Solution Essay
Page 1 of 19
Problem 2.1
a) See Appendix A and Appendix B for weights of roofing, sheathing, framing, insulation, and gypsum wallboard.
Asphalt shingles
3/8 in. plywood sheathing
(3/8 in.) (3.0 psf/in)
2x6 @ 16 in. o.c.
Fiberglass loose insulation
(5.5 in.) (0.5 psf/in)
Gypsum wallboard
(1/2 in.) (5.0 psf/in)
Roof Dead Load (D) along roof slope
Convert D to load on a horizontal plane:
= 2.0 psf
= 1.1 psf
= 1.4 psf
= 2.75 psf
= 2.5 psf
= 9.75 psf
Roof slope = 3:12
Hypotenuse = (9 + 144)½ = 12.37
Don horizontal plane = (9.75 psf) (12.37/12) = 10.1 psf
[NOTE that this does not include an allowance for weight of re-roofing over existing roof. For each additional layer of shingles add 2.0 psf …show more content…
_
Problem 2.6
a) Tributary area (on a horizontal plane): AT = (22 ft)(13 ft) = 286 ft2 > 200 ft2
b) R1 = 1.2 – 0.001 AT = 0.914
R2 = 1.0 for slope less than 4 in 12
Roof Live Load: Lr = 20 R1 R2 = 18.3 psf wLr = (18.3 psf)(13 ft) = 238 lb/ft
______________________________________________________________________
Problem 2.7 roof slope = 6/12; θ = arctan (6/12) = 26.57° basic ground snow load pg = 70 psf
I = 1.0 residential occupancy
Ce = 0.9
Exposure C; fully exposed roof
Ct = 1.0 heated structure for roof slope < 30°
Cs = 1.0
Design snow load: S = (0.7 Ce Ct I pg) Cs = 44.1 psf
______________________________________________________________________
Problem 2.8 roof slope = 8/12; θ = arctan (8/12) = 33.69° basic ground snow load pg = 90 psf
I = 1.0 residential occupancy
Ce = 1.2
Exposure B; sheltered roof
Ct = 1.0 heated structure
Cs = 0.908 for roof slope of 33.69°
(linear interpolation between Cs = 1 for θ = 30° and Cs = 0 for θ = 70°)
Design snow load: S = (0.7 Ce Ct I pg) Cs = 68.6 psf
______________________________________________________________________
Chapter 2 Solutions
Page 6 of 19
Problem 2.9
a) Subpurlin:
Purlin:
Glulam Beam:
AT = (2 ft)(8 ft) = 16 ft2 < 200 ft2
R1 = 1.0
R2 = 1.0 (flat roof)
Lr = 20 R1 R2 = 20 psf
AT = (8 ft)(20 ft) = 160 ft2 < 200 ft2
R1 = 1.0
R2 = 1.0 (flat roof)
Lr = 20 R1 R2 = 20 psf
AT = (20 ft)(50 ft) = 1000 ft2 > 600 ft2
R1 = 0.6
R2 = 1.0 (flat roof)
Lr = 20 R1 R2 = 12 psf


