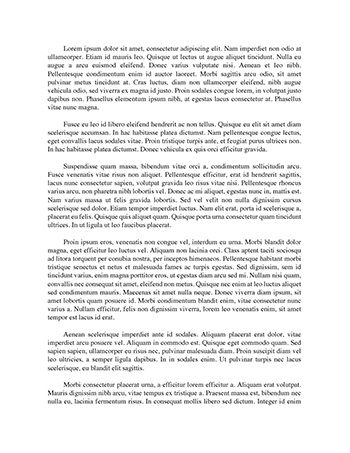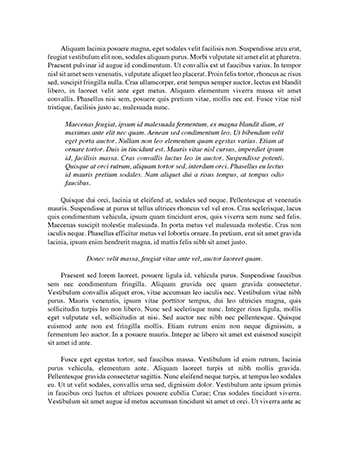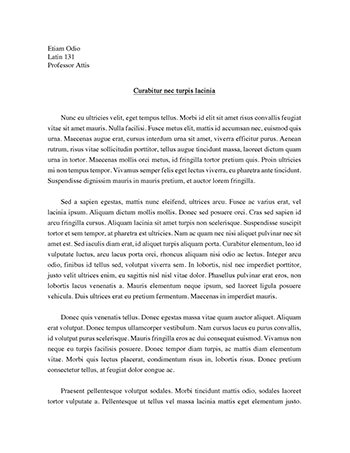
Structural Use of Timber Essay
|
Table of Contents The History of Timber Framed Construction 1 Modern Timber Frame Construction 2 Multi Storey Timber Frame Construction 5 Benefits and Drawbacks of Timber Framed Construction 7 References 8
The History of Timber Framed Construction
Timber framed construction has been “used in Europe and Asia since the 9th century” (Wikipedia, 2011) . Timber framed construction was by far the most common method of construction in these continents due to the vast amount of timber that was readily available.
Traditionally, the construction of timber framed buildings relied heavily …show more content…
Another innovation to the timber frame construction industry is the use of glued laminated timber (aka “glulam”). Now the general idea for glulam has been around for around 200 years, however it has started to be used more frequently in recent years. The basic principle of glulam is that it is possible to join different lengths/thicknesses of timber together by using a water/heat resistant adhesive in order to create a “reinforced” (with glue) piece of timber. “The layers of timber are glued together so that the direction of the grain runs parallel to the longitudinal axis being fabricated.” (Chudley & Greeno, 2006) The purpose of this is to spread the load equally along the beam and also at the same time increasing either the compressive/tensile strength or the shear strength.
Laminated timber is quite often regarded as being stronger than standard timber, the reason for this is that the glue that is used in the production process is very high in strength and in many cases it means that the fibres of the timber will fail before the glued joint does. This increase in strength now means that timber is able to be used in ways that were not possible before such as vertical columns for supporting a structure, creating vast arches for entrances/doorways and even as flooring/roofing joists (with a large span). One major environmental factor for choosing to use a glulam beam/joist is that “the embodied energy used to produce it is six times less


