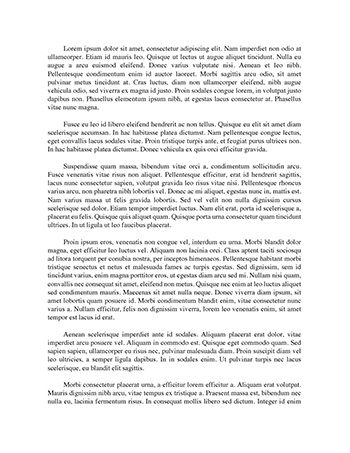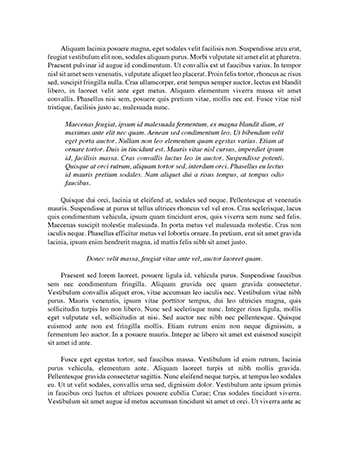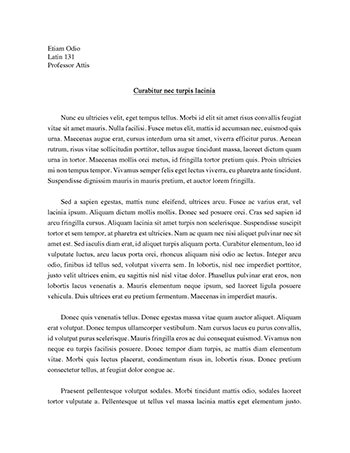
Essay Urban Planning and City
THE “FATHER” OF URBAN PLANNING
Hippodamus, a pioneer of many urban planning’s which he devised an epic ideal city that would be inhabited by 10,000 men (free male citizens) but the overall population including correspondent women, slaves and children would reach about 50,000 citizens. He read and studied the function problems of the city/s & linked them to a state administration system. He divided the citizens into three classes (artisans, soldiers & ‘husbandmen’), with land divided in three classes too (sacred, private & public). He wasn’t just an urban planner he was also a physician (practised medicine, mathematician (studied numbers and equations, meteorologist (studied atmosphere and weather & philosopher (studies philosophy and knowledge) but was the ultimate “father” of urban planning. He was born in Miletus & lived during 5th century BC. At this stage this was called the Golden Age.
KQ1: How did Hippodamus do his plans?
Hippodamus’s city plan was called a rectangular grid. At the time this was very rare in the Ancient Greek world, cause in case of a strike, mob or invasion of the city, spies and mercenaries could easily find their way through and around the rectangular grid of the city. This big city is called the city of Hippodamus, the city curves, twists, has a bunch of dead ends, and unorganized streets which makes it much harder for a stranger of another city to navigate around and throughout it, serving this as a protective measure.
Hippodamus’s plan called for a neatly arranged, precisely ordered, organized city, that had lined up, wide streets. Public space was to be put together in the centre square of the city whereas shrines, theatres, government buildings, market space, and the agora (a central space where athletic, political, poetic,artistic and spiritual activity took place) enclosed by the grid of different city streets. Sites for public space & opinions were shown in advance, where prior to Hippodamus’s plans, site showcase seemed to be done at random times.
What remained of the city of Hippodamus, after the placement of the city sites dedicated to the public life and sacred space that was to be used for lots of people’s homes. Hippodamus is credited and rewarded with creating this idea of the division of public, sacred, and private land in Greece and it is the most earliest example of the practice we now know as zoning on and off.
KQ2: What Major cities did Hippodamus create???
Hippodamus was most often associated with the city of Piraeus in other word Le Piraeus. Not too much of the city was known. We do know that Pericles (was the most know-ledged and influential Greek statesman, orator and general of Athens) assigned Hippodamus the pleasure of designing the city of Piraeus.
Planned in 460 BC, Piraeus served as the harbour town of Western Athens. Piraeus’ landscape of the city was a difficult place to work with due to its rugged limestone hills (which covered most of Greece) and harbours(for the Greeks were great sailors) , but despite the challenging landscape of the mountainous limestone hills, small fertile valleys/coastlines and harbours, Hippodamus stuck with his grid of straight, long, wide streets that ran parallel to each other, also in the different places where Le Piraeus natural features didn’t lend themselves to such a modern design (modern for Greece).
The agora (central, square of the city) of Le Piraeus was named Hippodameia, after the city’s planner & landscape designer. It is possible that Piraeus had two agora’s, which was unusual for a city in Greece for only the rest of the major cities had on big centre, but like many of the specifics of the city’s plans, most of the speculation remains unknown.
Other than the centre of the city, not much is known of other public spaces the may have been in laid the city, but as a harbour town it is likely that the city was full of activity and public life with travel, trading, sell and social gatherings (male). Most of


