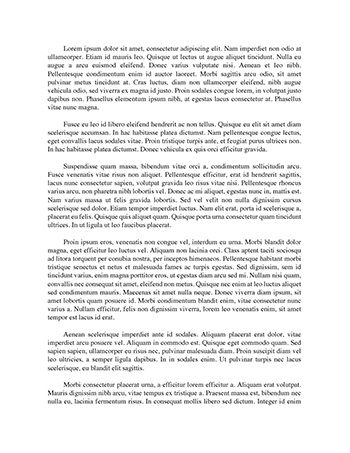
Essay Reflective Practice assigment
Submitted By agus4646
Words: 906
Pages: 4
The inter-disciplinary aspects of your experience in working on that competency.
Working on any development I find that the most paramount aspect of the scheme is that the client is satisfied with the outcome. In my 6 years experience of working in the practice I have found that this is becoming more and more difficult to meet, not only the Planning Guidelines, but also the Planning Officers requirements.
During the course of most projects I liaise with numerous professionals and disciplines, each contributing factors that have bearing on the final outcome.
Design Stage
Planning Stage
Construction Stage
Client
Feeds his ideas to the design team
The client is kept up to date with any developments. They have been previously informed of the process e.g. takes 8 weeks, if unsuccessful the application is eligible for a free re-submission.
Our client in most cases acts as the developer and employs all tradesmen directly. He keeps me informed of how the development progresses.
Design Team
Produces Design proposals along the lines discussed with the client.
This is my position within the process.
Are responsible for submitting all the information relevant for the Planning Application. This would include the application, Design & Access statement, Planning Drawings (site plans, elevations, levels, proposals, etc)
Produced Construction drawings and submitted application to the Local Authority.
During the project I was kept up to date with all work, there was an issue regarding a structural beam, this was solved with the help of the Structural Engineer.
Planning Officer
Initially consulted and gives informal input
Without contacting the planning officer it is very rare you will receive any feedback in regards to a proposal.
Design Stage
Planning Stage
Construction Stage
SAP Engineer
An email will be sent with the relevant PDF drawings, the Engineer would give a quote for their services. This would be sent to the client for their approval and SAP worksheets are produced. These calculations would be submitted to Building Control for approval.
Structural Engineer
An email would be sent with the relevant PDF drawings, the Engineer would give a quote for their services. This would be sent to the client for their approval and Structural Calculations are produced. These calculations would be submitted to Building Control for approval.
Building Control Team
May be consulted at design stage to gain an indication of any unsuitable ground conditions. Local mining problems etc.
The Building Control officer made interim inspections and kept us up to date with issues that may need attention.
Developer & Sub-contractors
All bricklayers, electricians, plumbers, etc were employed by the Client. Throughout the whole development it seems the biggest hurdle to get over is the Planning constraints. I hope that the relationship, at this stage, would be that we pushing the same direction and opting for a positive outcome. However, I have found this tends to be the biggest issue on all design work.
How that selected competency fits in with the work of other professionals and operatives, where appropriate.
The way in which our company worked on projects is to first establish who would the lead with design, which would liaise with the client and prepare all the necessary work. As we are only a small company designation of work it pretty straight forward. I work closely with Robert and Don, as their 60 years combined experience is invaluable to me.
The way in which
