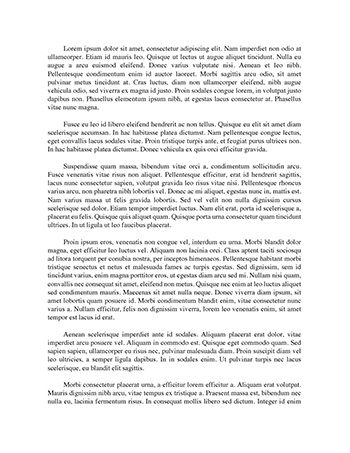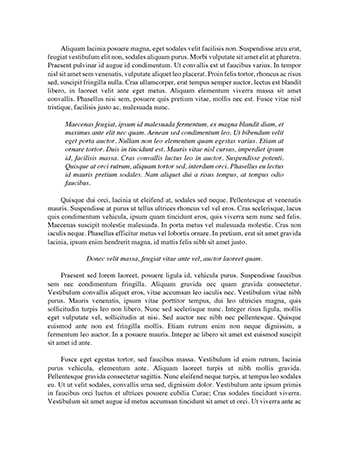
Melbourne and Architecture Essay
York, the ideas of architecture have advanced throughout the years. Great buildings show the different perceptions of their creators and how they have shaped buildings in a way that reflects our lives. Due to my interest in architecture, this year for Studio Arts I would like to explore social issues and the environment. These two themes appeal to me as I see them as being connected in a number of ways. Without one, the other would not be sustainable – for example, a destroyed environment and atmosphere would have an impact on our society by not being able to sustain itself. With this in mind, I would like to explore some of the different aspects and types of buildings and their corresponding environments around the area where I live. Melbourne is home to many new and old buildings that represent notable architecture, such as Flinders Street Station and Federation Square. These buildings have become wellknown tourist destinations and have been the subject of many photographs and communal gatherings. Even so, their main purpose is still intact, providing the community with transport and the staging special events. This shows how the environment and atmosphere in which we live in, has a huge impact on our social lives and how we interact with others. Most of us are unaware of the effect an environment can have on us when we concentrate on what we are doing, such as going to work or meeting up with friends. Nevertheless, the buildings support the community by providing basic necessities such as shelter as well as businesses and places to meet up. They provide the base for a successful and thriving population. For my own artwork this year, I would like to create a series of images that compare modern and contemporary, stateoftheart architecture with old, dingy, broken buildings and abandoned sites with the use of digital photography. I also intend to take photographs of people connected to their surrounding environments – for example, the busy pedestrian crossings in front of Flinders Street Station and contrast these to a neglected part of the CBD. I have also researched using slow shutter speeds. The blurring of moving objects which include, lights from cars and people, will be a useful way to create a contrast between people and the buildings they are surrounded by.
Using a DSLR camera and tripod, I am hoping to capture this blurring to suggest how
fast people change and move around when compared to architecture, which stays the same. In addition to this, I will be using this camera so that I am able to capture high quality images of the environment. Adjusting the exposure by manipulating shutter speed, careful focussing and using aperture to control depth of field will be needed as well as a tripod to stabilise the camera. Some cropping and perhaps montage effects to combine images may also be needed. I feel that digital photography is the clearest form of multimedia art to display the actual evolution of architecture throughout the city of
Melbourne. A DSLR will allow me to travel around the city easily, and provide a range of exposure options for me to choose from. I also intend to use Adobe Photoshop to edit my photographs and

