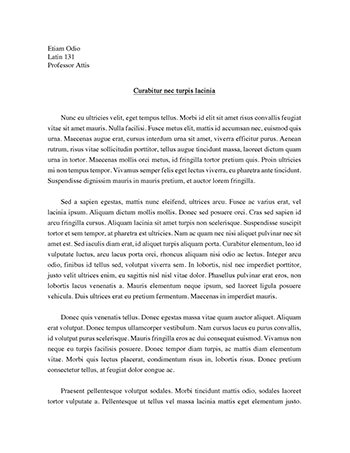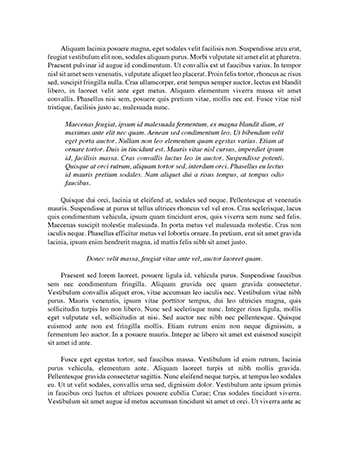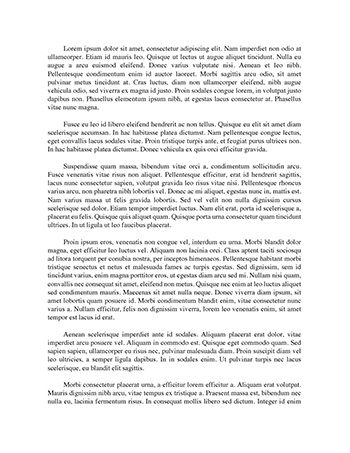
Essay on Facility Planning Notes
University of Toronto
Department of Mechanical and Industrial Engineering
MIE468: Facility Planning
(Winter 2014)
Instructor
Dr. Kevin D. Ferreira, RS 308, ferreira@mie.utoronto.ca
Office hours: Wed 4-5pm or by appt.
TA
Derya Demirtas, RS 206, demirtas@mie.utoronto.ca
Mohammad Reza Sharifi, BA 8145, soroush@mie.utoronto.ca
Lectures
Mon 11-12pm
Tues 3-5pm
GB244
GB119
Tutorials
Thurs 3-5pm
SF3201
Course Site
on portal.utoronto.ca
Textbook
Facilities Planning (4th edition), Tompkins, White, Bozer, & Tanchoco. John
Wiley and Sons.
Supplemental - Facilities Design (3rd ed.), Sunderesh Heragu. CRC press. reading - Supply Chain Management (2nd ed. or later), Chopra and Meindl. Prentice Hall.
- Integer programming, Laurence Wolsey. John Wiley and Sons.
Description
Fundamentals of developing efficient layouts of production/service systems and determining optimal locations of facilities in a network. Activity relationships, manufacturing flow patterns, layout procedure types (construction and improvement algorithms), manual and computerized layout techniques, single and multiple facility location, and supply chain (location) network-distribution design. Prerequisite
MIE262 or higher (especially linear and integer programming)
Policies
Academic integrity: Students are reminded of the seriousness of academic dishonesty in any form, including plagiarism. Students are expected to adhere to the “Code of Behaviour on Academic Matters” as well as the “Code of Student
Conduct” available at http://www.governingcouncil.utoronto.ca/policies/behaveac.htm and at http://www.governingcouncil.utoronto.ca/policies/studentc.htm, respectively.
General academic integrity information is available at http://www.utoronto.ca/academicintegrity/. Communication: I access my email during regular business hours. Email should not be seen as an alternative to office hours, nor should it be used as a mechanism to receive private tutorials prior to an exam/assignment or on lecture material. Class-wide announcements will generally be made via the class website. Please post all questions regarding homework on the discussion board.
University of Toronto
Department of Mechanical and Industrial Engineering
MIE468: Facility Planning
(Winter 2014)
Grading
Late homework assignments will generally not be accepted. If you submit an official petition with adequate supporting evidence, it will be considered. A petition is also required for a missed midterm. If you request a re-grade, do not write anything in the exam booklet or assignment. Please write a note on a separate sheet of paper describing the reason for the re-grade request. The request must be submitted within one week of the exam/assignment being made available for pick up. See the academic calendar for rules and regulations related to petitions for final exams.
Final grades will be based on the following:
Final Exam
45%
Midterm Exam
30%
Homework
15%
Group Project
10%
The Midterm and Final exam are closed book, closed notes. A basic scientific calculator is allowed (no programming or graphing functions).
The Group project (~4 people, depending on the size of the class) will involve solving a layout or location/supply chain network design problem by using a mathematical optimization model and implementing the model on the computer using a modeling language. The results from the implementation must also be included and analyzed in a written report. The project is due April
4 and will be assigned at least two weeks before the due date. More details to be given later.
Homework assignments are due by 5pm on the Friday of the week indicated. Submit homework assignments to the drop box on the 2nd floor of RS. A TA will collect all assignments at 5pm.
Working with your classmates and discussing problem solving approaches is encouraged, but each of you must write and submit your solutions independently, and indicate with whom you collaborated. If you find information from the internet or


