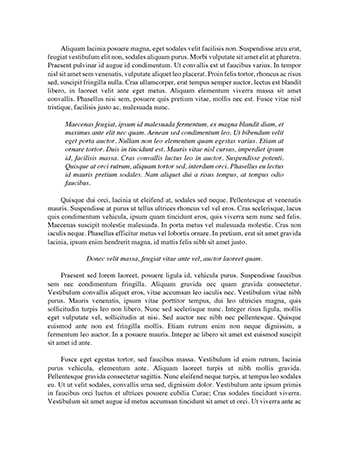
Assignment 1 Planning And Design Pahse Essay
Submitted By rcrew
Words: 2527
Pages: 11
Planning and Design Phase and Roles and Responsibilities
Ryan Crew
HNC in Construction Year 1
08/12/2010
Contents
Task
Page
Abstract
1
Task 1
1-7
Task 2
8-10
References
11
Abstract
Within this assignment I will explain the different stages of the RIBA Plan of Work and explain the roles and responsibilities of the design team. The Plan of Work was first published in 1963. The Plan was produced to provide a framework for a standardised method of operation for the design, construction and management of buildings. The RIBA Plan of Work describes the activities from appraising the client’s requirements through to post construction. The choice of procurement route will have a great influence of the way the different stages are managed. Due to the development of different procurement methods such as Design and Build and PFI the application of the Plan of Work has resulted in the different stages within the plan not following precisely.
Task 1
RIBA Work Stage
Management and Co-ordination of Work
Preparation
Appraisal (Stage A)
Design Brief (Stage B)
The Plan of work describes the Appraisal as “Identification of client’s needs and objectives, business case and possible constraints on development. Preparation of feasibility studies and assessment of options to enable the client to decide whether to proceed” (RIBA Plan of Work 2007).
During the appraisal stage the client may wish to contractually employ an architect/ lead designer this may depend on the procurement route and scale of project. Once an architect has been appointed then they will identify the client’s requirements and any possible constraints of the development.
The architect will advise the client on the most suitable procurement method the project should follow; deciding of the procurement route is an important decision to make as it will result in the way that the project resources, responsibilities and risks are apportioned between the client and its consultants and contractors.
The client should develop a ‘statement of need’ this will form part of the design brief, key information such as timescale and the client’s budget should be discussed. Prior to an architect being appointed the client will hopefully have a piece of land appropriate for the project they wish to complete.
The architect will need to be provided with all the site details of the clients land such as land registry documents, this will enable the architect to carry out the desk top and walk over surveys. Depending on the scale of the project and any constraints the architect may advise the client on the appointment of consultants.
The Plan of Work describes Stage B as the “Development of client’s initial statement of requirements into the Design Brief by or on behalf of the client, confirming key requirements and constraints. Identification of procurement method, procedures, organisational structure and range of consultants and others to be engaged for the project” (RIBA Plan of Work 2007).
Stage B will develop the initial statement of need into the design brief this can be completed by the architect on behalf of the client confirming key requirements and constraints. Identification of the procurement method, procedures, organisational structure and range of consultants and others to be engaged for the project. Feasibility studies will be carried out to assess the scheme against the following criteria:
Technical
Functional
Financial Viability (preliminary cost studies)
At this stage the architect will decide whether it is technically feasible to construct the building required by the client. It may be that it is not if this is the case the project may not continue past this point.
Prior to submitting any planning application the architect will make contact with the Local Authority Planning Department (LAPD) discussions should be made to
