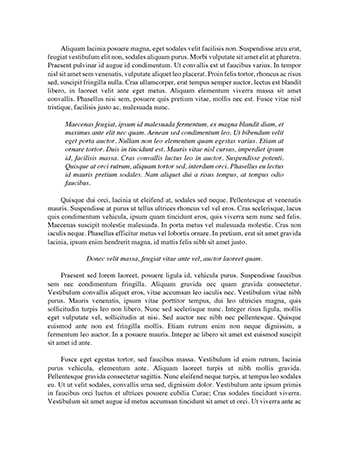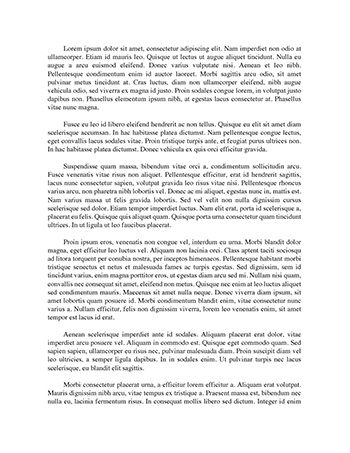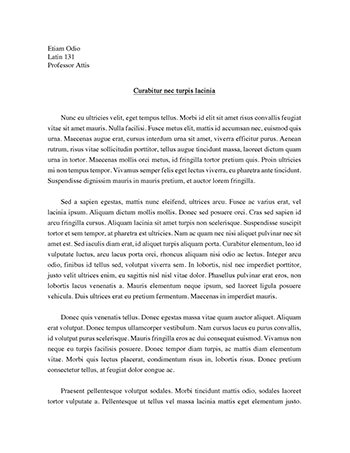
Our Lady Of Angels Religious Center
University of Phoenix ARTS/100
Our Lady of Angels Religious Center
The designing process begins with a determination of desires and needs of the user and site conditions. The designer designs features suitable for the environment, and these feature include texture, visual quality of line, color, form, and weight. Principals are also put into consideration because they are the primary concepts of composition that serve as guidelines in an effort to organize features creating beautiful and agreeable landscape. These principles include repetition, proportion, balance, structure, materials, scale, context, space, climate, order, and unity. Elements and principles are critical in the designing process of any landscape project and all the way through the entire project. For the purpose of this paper: materials, repetition, structure, space, and climate will be described regarding a local landmark used for religious gatherings (Our Lady of Angels Religious Center).
Structure is a form of construction visibly seen from the outside, and supports itself to the ground. There are two known types of structures permanent, and temporary. Permanent Structures are built to last for quite some time, and temporary structures are built for short periods. Our Lady of Angels Religious Center is located in a small city of Woodbridge just outside Washington DC. Our Lady of Angels Religious Center is a permanent building built for religious gatherings by the Catholic more than 30 years ago. The center also hosts sermons, weddings, and baptism ceremonies. In reference to Architecture, materials are the components used to create the structure. Materials of buildings may be the same, but the grade of the materials may be different with additional components.
Our Lady of Angels Religious Center, like most church buildings, has a wooden frame with bricks built up and around the structure: making a permanent standing structure built with bricks. Along with the bricks; mortar is used to hold bricks in place helping the structure stand free and permanently. The center has wood doors and pews (bench like seats with backs), metal doors, and glass doors in some parts. Glass is also used for windows; glass is a very important material because glass composes the many stained glass windows of the center. The center has a metal bell in one area of the structure; a statue is also visible near the Religious Education Building. Stone is also used as building material for the center for decorative purposes in few different parts of the center.
Architectural repetition is a simple way of designing because the same measurements and drawings are used to create several components of a structure. Our Lady of Angels Religious Center’s structure is also incorporated with stained-glass windows, and frames that hold them are repeated toward the front of the church. Pews fall under repetition because they are all made the same way. Archways, columns, and spirals on top of the church represent the type of structure. Space is used in architecture in determination of distance between buildings, and structures within buildings. Structures can benefit from properly utilized space and the opposite when space is not utilized effectively. Space is utilized very well; the center is on a slope surrounded by tall natural trees. To the right of the center is a large parking space for vehicles, which is placed away from the buildings. The main street separates the church building from a residential area nearby with trees supporting the boundaries, and to the left is a school separated by the forest.
There is also an additional road that proceeds pass the parking area onto another street behind Our Lady of Angels Religious Center. The mastery of space allowed a couple of roads for heavy traffic in and out of the Center. Climate refers to the structure itself, how it affects the environment, and other structures


